Common Sense Homestead Open House
This post may contain affiliate links. Read my full disclosure here.
Our next homestead open house is July 26, 2025. Our family will be giving tours of the home and grounds during this time. You’re welcome to take a quick look or stay for a longer visit during the open house hours.
If you’ve wanted to see firsthand all the odds and ends I’ve talked about online, now’s your chance.
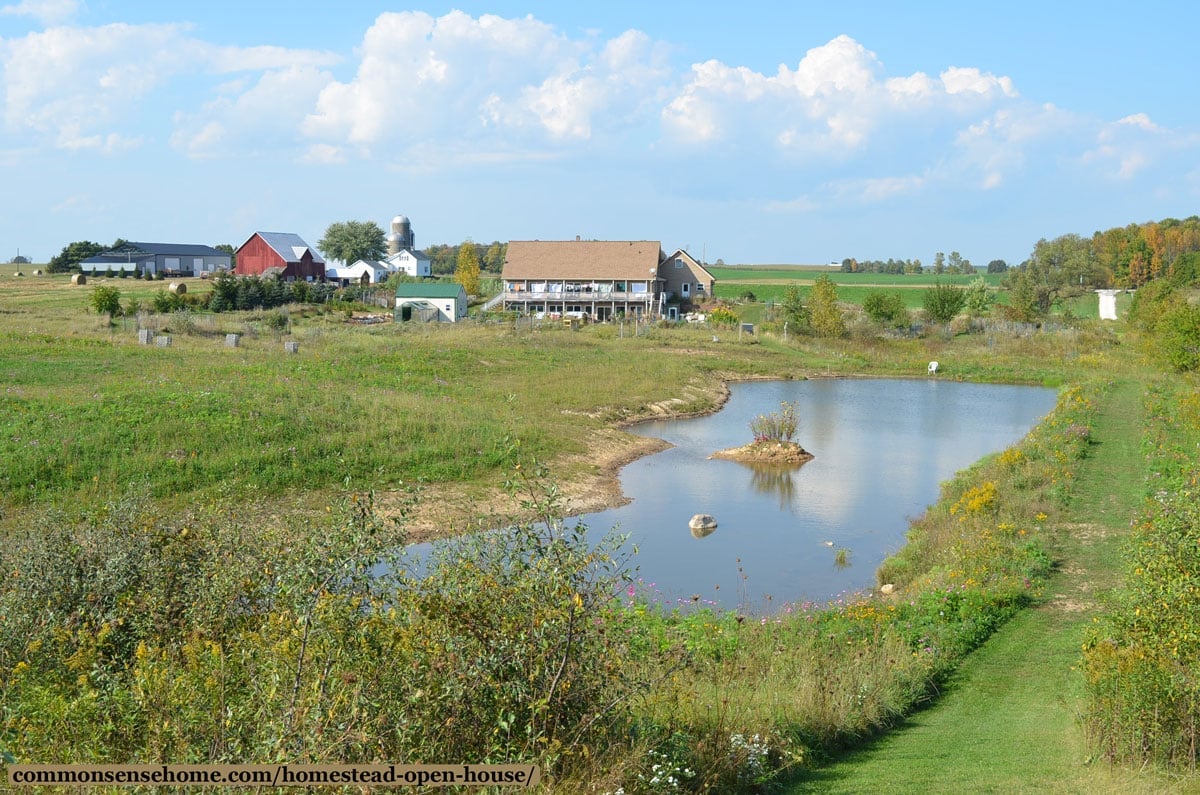
If the weather cooperates, you can walk “the loop” around the acreage and tour the wagon wheel garden. The east and west orchards, hazelnuts, and other permaculture plantings are also accessible.
Recent additions:
2017 – combination coop/garden shed with attached greenhouse, 1.5 acre pond.
2018 – Harvest Right dome greenhouse (now converted to growing trellis)
2019 – 27 panel solar electric system with lithium ion batteries
2020 – Added second small pond and drainage channels
2021 – Expanded north garden beds
2022 – Finished bonus room above the garage and added seasonal chicken coop and run
2023-2024 – Workshop in progress
Common Sense Homestead Features
Our Goals for Our Homestead: To build a home that conserves energy and resources, is accessible for those with physical limitations, and acts as a gathering spot for sustainable living education.
We are also working towards providing most of our own food or sourcing it locally.
Solar
- Solar Water Heating – Two 4×8 panels with 80 gallon storage tank installed by Lake Michigan Wind & Sun
- Photovoltaic (Solar Electric) System – 27 panels, ground mounted, with lithium ion batteries, installed by Endries Solar & Electric
- Natural daylighting throughout house
- Passive solar heating (see below)
See more on Passive Solar Heating
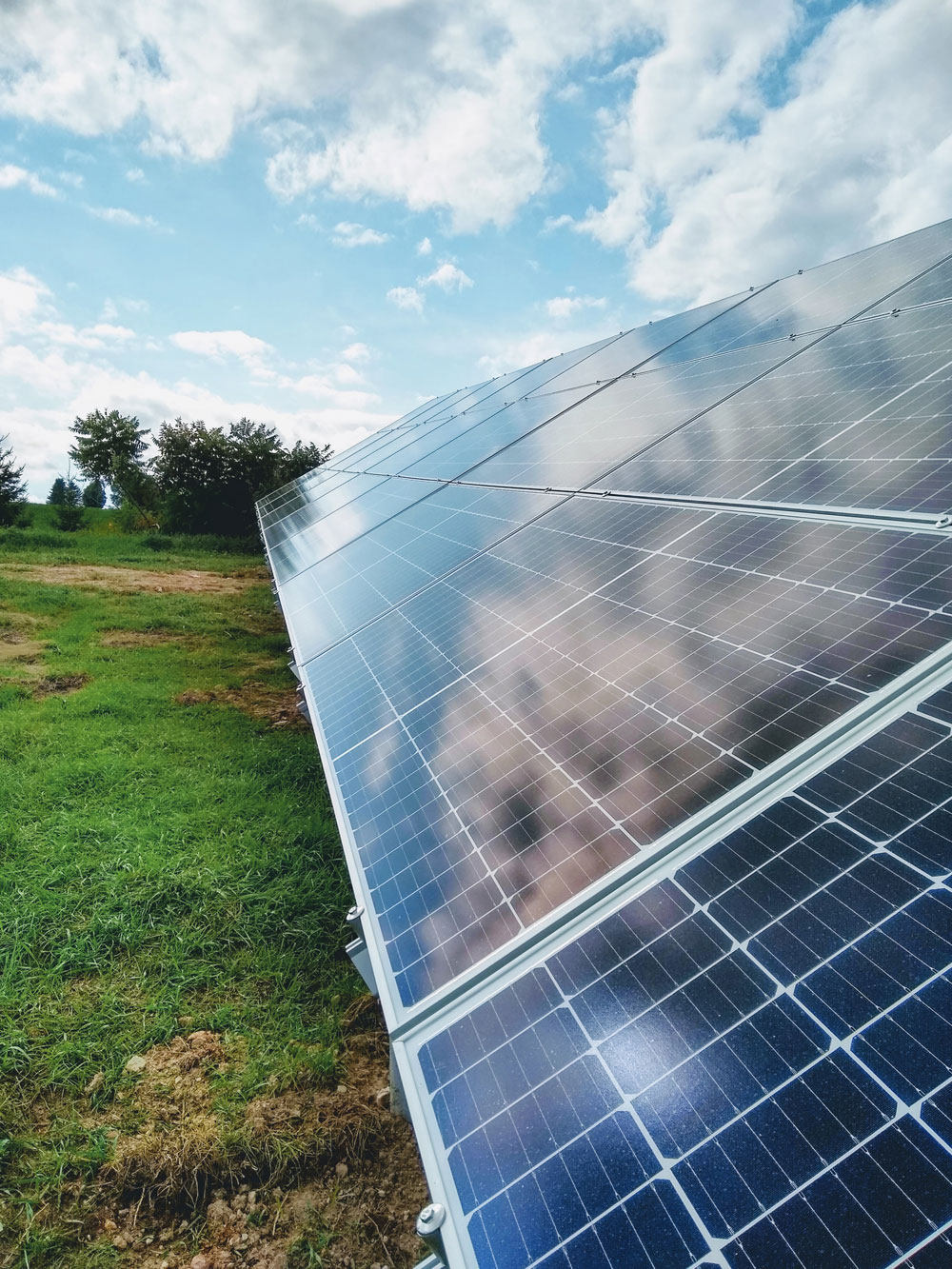
Passive Heating and Cooling
- Insulated Concrete Forms (ICFs), sand bed under floor, masonry stove, tile/underlayment provide thermal mass
- South facing window area is ~12% of floor area
- Four foot overhang and deck along entire south facing side of home
- Windows placed for cross ventilation and to take advantage of Lake Michigan breezes
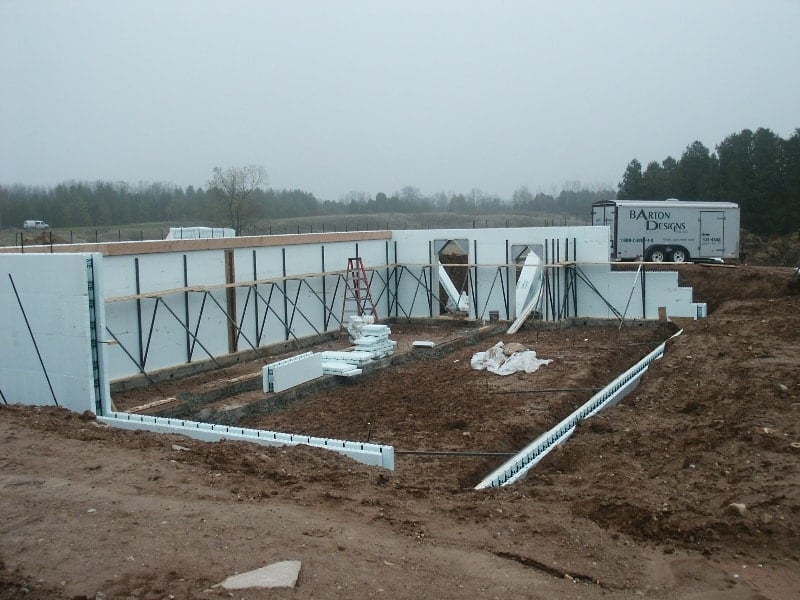
Insulation
- House constructed entirely of Insulated Concrete Forms (ICFs)
- Energy Star Windows, insulating cellular shades
- Ceiling features R-55 blown in cellulose, all perforations in ICF sealed with spray foam
- Garage insulated with spray foam, fiberglass batting or blown cellulose in every exterior surface
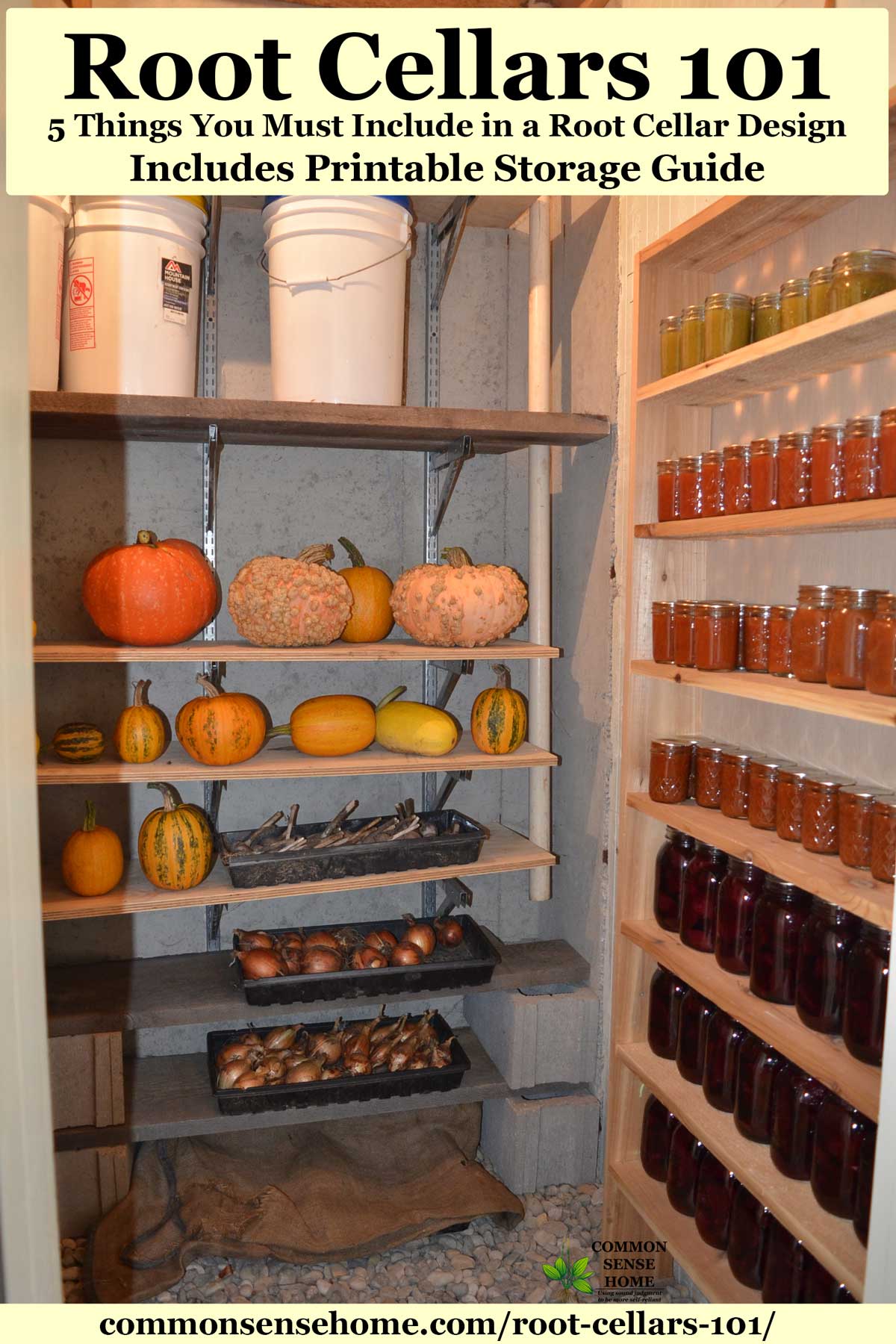
Green Building
- WI Green Built Certified, Energy Star Certified
- Green Cabinetry designed by Paul Yeager of Cosmic Walker Cabinetry
- Green Flooring provided by EcoFriendly Flooring of Madison – cork, bamboo, linoleum
- CFL, LED, halogen bulbs, dimmer switches and task lighting reduce lighting loads
- Attached greenhouse for growing season extension
- Large organic garden and other food plants, primarily heirloom varieties
- Root cellar and unheated storage room for home food preservation
- Kitchen features walk-in pantry, roll out kitchen shelving, integrated recycling bins, ergonomic work surfaces, variety of task lighting, softer flooring to reduce fatigue
- Symmetry between upper and lower levels decreases need for specialized supports in the concrete, house sized to reduce materials waste (even increments)
Would you like to save this?
HVAC
- Large thermal mass and home layout facilitate natural heating and cooling
- In floor radiant heating for main floor and basement slab
- TempCast masonry stove with bake oven provides slow, even heat
- Ceiling fans in most rooms
- Supplementary cooling provided via forced air
- Panasonic exhaust fans with timers provide spot ventilation in bathrooms
- Direct vents for kitchen stove and clothes dryer, minimal ductwork = better efficiency
- Fantech Heat Recovery Ventilator system
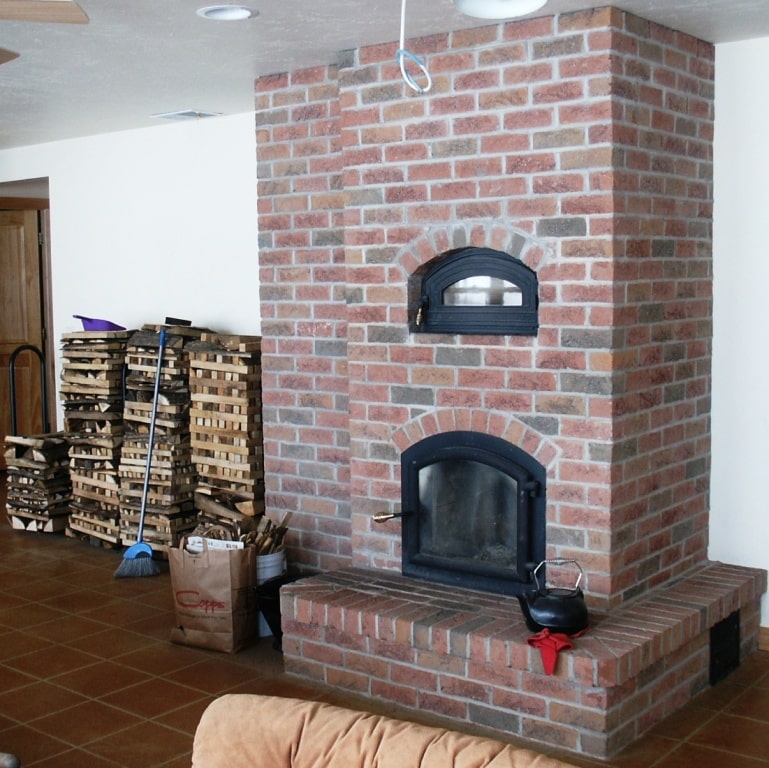
Universally Accessible Design
- Low or no thresholds, 36 inch doors, extra wide hallways and stairways (lift ready)
- Lever handles on doors
- Safety lighting throughout home
- Wide spaces in bathrooms for wheelchair/walker access, ADA tub and shower
- Some grab bars plus backing in walls to allow for additional handles and grab bars
- Faucets have single lever controls, baths have hand showers with scald protection
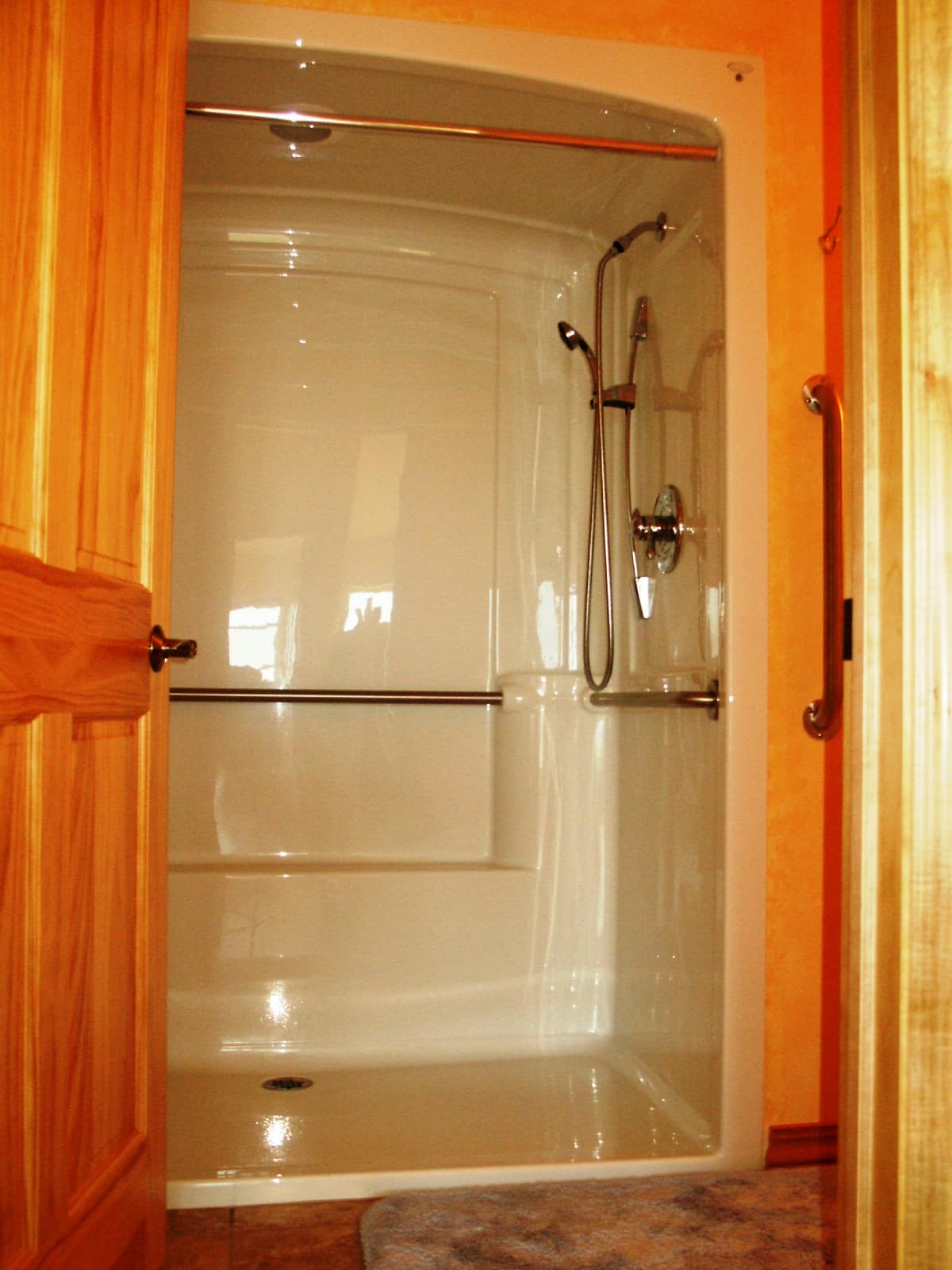
Water Conservation, Storage and Filtration
- Urinal in main bathroom
- Toto Drake ADA low flow toilets with 1.5 gallons per flush
- Both bathrooms located near water heater
- Two 50 gallon rain barrels
- Big Berkey water filter
- 50 gallon interior water storage drum
- Pond as emergency water supply
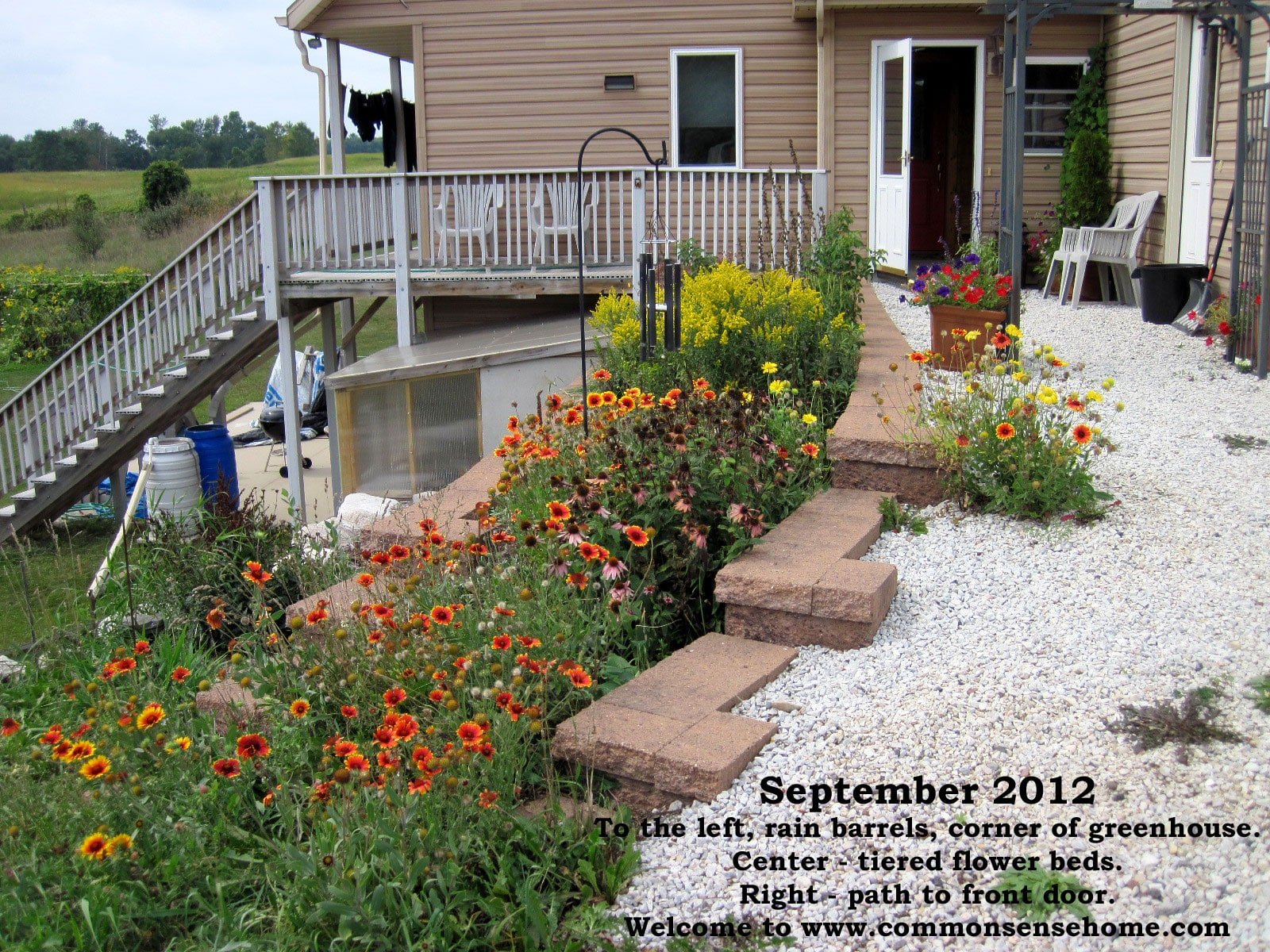
Common Sense Homestead Open House
Where: Common Sense Homestead, August and Laurie Neverman Residence
E1595 Old Settlers Road, Denmark, WI 54208
When: Saturday, July 26, 2025 10 a.m.- 4 p.m.
Who: Open to the public
Cost: Free admission
RSVP: If you are thinking of attending the homestead open house, please leave a comment below or email me at laurie at commonsensehome dot com.
We’re about a 2 hour drive from Milwaukee, three hours from Chicago, six hours from the Twin Cities area, 25 minutes from Green Bay, 2 hours to Wausau, and 45 minutes to an hour from the Fox Valley, just to give you some rough driving times.
Want Even More Information?
We have a whole series of posts on the site discussing building our home and green building options. You can find them on the “Green Home” page.
Related Articles
Our Homestead, Then and Now – photo comparison of our homestead early on and as it has grown and changed
Aging in Place – Some of the features of our home that are designed to help the house accommodate different levels of mobility and different age groups
Other nearby attractions:
Parallel 44 Winery, which will be open from 10 am to 5 pm. Less than 5 minutes away.
Konop’s Meats – Open 8 am – noon an Saturdays. Full service small town meat shop. About 2 miles north of us.
Krohn Dairy Store – Open 8am – noon on Saturdays. Located just a few miles north on AB. Fresh cheese curds made on Fridays – the best curds I’ve ever bought.
Looking forward to seeing you soon. 🙂

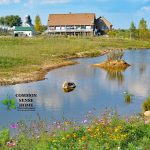
Thanks fr sharing. Hopefully many more people will be educated by your family’s extensive efforts to sustainability. I would have like to have done many of the things shared and starting at an earlier age. Instead we choose wiser aspects of our renovation, grow a smaller garden, etc. we live in a valley with lots of agriculture, but or meat and eggs from neighbors.
Love the pantries.
Happy Holidays and the best in the new year to come wished for you and your family,
Barb & Scott in Nova Scotia, Canada.
Happy Holidays, Barb. Last year’s open house was hopping. I think our last guests left around 5pm. Lots of good questions and discussions.
Things are stressful at times with all the changes online as AI starts to dominate everything, but hopefully there will always be some people looking for real humans who still do real things.
Nova Scotia is a beautiful area, at least from what I’ve seen online. Wishing you all the best for 2025 and many years to come.
We took the tour, totally awesome. If you plan to build a house contact these people first. Thanks for the tour.
Thanks for visiting, Susan.
Hi Laurie!
Excited to see you are having your open house this summer – I’ve been wanting to attend for several years. Looking forward to meeting you and your family!
Laurie,
Wish I could come, but we live in Florida, so too long a trip.
Wanted to let you know how much I enjoy receiving you emails, it feels like hearing from an old friend!
Thank you,
If you ever get up this direction, give us a holler. The house may well be messy, but as long as your don’t mind, you’re welcome to visit.
Subscribe please! The box isn’t showing
I entered your email and your first message should be showing up shortly. Welcome.
We live only a little over an hour southwest of you. I’ll be there!
My bf and I are planning to come to your open house tomorrow! We’re a couple hours south of y’all, so we will probably be there around 2pm. Thanks so much!
Safe travels. See you soon.
This is amazing, that you are still doing open houses after all these years! Congratulations to you all for building so well and sharing the info with all of us. We have still not realized our dream of building but when I found your blog a couple of years ago, I told my husband that you all have already built our dream! Seriously, the ICFs plus all the ADA thoughtfulness, the efficiency, etc. — you are people after our own hearts!
I do have one question, if you don’t mind. Do you know how to find an architect who is experienced in designing ICF homes? We have a very long dream home list and a basic layout but really need to have someone (an architect) draw it out an oversee construction. My husband and I are not in a position to oversee all the building of a home, personally, and must have someone we can trust to keep the project on task and as designed. Any suggestions?
Thanks again!
Hi Sarah.
Things have been so crazy for the last year and a half now that we’re well behind on projects, too. We’d hoped to get a larger earth sheltered greenhouse in, and then a larger garage type outbuilding. Instead, we scaled back and are looking at a new chicken coop and finishing the bonus room for this year. The rest will have to wait.
As for still doing the open houses, we may not be the newest, but we built this place to last. 🙂 The plantings are just starting to get interesting now as the food forest begins to fill in.
To find builders familiar with ICF, you can go to open houses and building shows and ask around the community, or look in online directories such as the ICF Builders Network. We found our builder through a local Parade of Homes, which featured new construction from a variety of builders.
Laurie,
Thank you for the suggestions. I really do appreciate it. I have found several ICF builders but really want to also find an architect that specializes in design of ICF homes. I want an architect to design based on our list, and then follow through on the actual build. I trust we will find one, when the timing is right for us.
Yes, you built to last and it’s wonderful!! Thanks for sharing your wisdom with us here.
Laurie,
Regarding your question about traditional Christmas baking, YES, my family still does it. I make many different kinds of Christmas cookies – soft ginger cookies, oatmeal raisin, choc chip, Danish wedding cookies (aka Russian teacakes) peanut butter no-bake cookies, rugelach, etc. I would love having your recipes coming via email as well. My mom made her homemade mincemeat every Christmas and a big fruit cake. I make fresh apple cakes with walnuts, and red velvet cakes with coconut frosting. They are so pretty when sliced – with the gleaming snowy textured coconut cream-cheese frosting over the red velvet interior. Luscious!
My sister would love this comment. She’s a fan of fruitcake, but so many people refuse to eat it.
I’m going to try calling her again. Some of the storms went through their area, too. I’ve checked in with my brother (blueberry guy), and he’s fine, but haven’t been able to reach Lois yet.
I just can across your page today and I LOVE it!!!! I hope you do a 2019 open house. I also live in Wisconsin …and would love to check out your homestead. Very inspiring!
Hi Denise!
Yes, I haven’t updated the page for this year, but we’re planning for the first Saturday in October for the open house.
I think we may try a weed walk/grounds walk later this month or next month, too, possibly more than one. It’s been a bear trying to work around the yucky weather this year so things are messier than I would prefer, but the weeds are still growing great. (I don’t know if you saw the Weekly Weeder series or not, but I enjoy using wild plants for food and medicine.)
Hi Laurie,
I just stumbled upon your website while researching building an ICF home. Too bad I didn’t discover this before 10/6/18. Your site came up when looking into Barton Design. I was wondering if you could supply some feedback regarding your experience with this builder. i.e. satisfaction with the icf home, design experience, quality of the home construction and interiors, adhering to the budget, timeline for work completed. If this public section is not the place to discuss this, I would be willing to supply our e-mail address to discuss offline. Thank you so much for your time
We were pleased with our experience with Barton Design. We caught them at a bad time, but we still ended up with a good house. Bart had a heart attack while we were hunting for land, and his niece ended up covering a lot of the tasks Bart normally covers during our build. She didn’t have Bart’s years of experience, and things fell behind schedule, but in the end the work was good quality.
We did end up increasing our budget over the course of the build, but that was our doing, not theirs. As the build evolved, we spotted some areas where minor changes could improve long term livability, like adding the attached greenhouse, since we needed a retaining wall in that area anyway. I also chose poorly when picking a paint color for the main area of the home, so we had to repaint before finishing. What looked good on a small patch of wall was overwhelming covering an entire great room. Every change was noted in detail so we could clearly see associated cost. Otherwise they stayed on budget. They are good people, very hardworking and also personable. The sparkle in Bart’s eyes when he gets talking about home design is something you can’t fake. You know he loves his work. Matt’s attention to detail is excellent. We were visiting the build one time and saw him stop abruptly while walking across the floor. He heard a squeak in the floor. He fixed it on the spot instead of letting it slide like some might. The house is now over 13 years old and still holding up well. Many people who have toured it say that it doesn’t look its age.
I am bummed I missed your open house – I have been out of town on business travel for the past month, haven’t had time to check personal email for about six weeks, and didn’t see this message until today. Wish I had seen it sooner. We live near Milwaukee – it’s an easy drive up there. I’ll make sure I watch for notification of an open house next year. Thank you for opening your house to us to help us better understand how you tie it all together!
We normally have an open house the first Saturday in October each year as part of the National Solar Tour, so odds are we’ll do it again in 2018. If there’s interest (and time allows), we might also host another event in July so that people can catch the gardens, greenhouses, etc, in their prime.
Wish we lived closer. I would have a billion questions. Starting with the concrete form. Maybe next year on a planned vacation. Wishing you a great turn out.
You can ask questions here if you like. That way we’ll have more ideas for posts.
I accept the invitation and look forward to the visit!
Thank you!
We’ll see you then, Marsha.
I’d love to come but it’s a 5 hr drive and it’s on my birthday! Possibly I can still make it but I’m not too sure. Have a wonderful time though!
Lots of interesting things to see nearby if you want to make a mini-vacation of it. If you can make it I can bake a cake. 😉
Great song!!! Thanks for sharing it with us. ?
New Zealand is just too far away to visit! Have been to USA twice, Chicago once. Enjoy your newsletters – very inspiring. Am buying a Steam canner from USA soon.
My neighbors went to New Zealand this past year. Gorgeous place. 🙂 We had a nice turnout today. The whole family was hopping when things got busy, but the groups were small enough that we were able to give everyone individual attention. And – in spite of the chilly weather and not much sun – the greenhouse was still a balmy 80 degrees F inside.
My wife and I look forward to stopping by tomorrow!
Coming tomorrow! 🙂
I am rsvping you. I would like to come.
Thank You
Thanks for the RSVP. See you soon!
Would like to RSVP for October Tour for two. Thanks look forward to learning and growing.
Looking forward to meeting you. We will keep cleaning. 😉
Your home is amazing, hoping to come and tour in October.
I love your work. You are a very energetic person and very positive too. I´d loved to visit your home but i am to far away, in Portugal. Thanks for your good ideas.
Thank you, Ana Paula. It was a quiet day today because the weather was bad – drizzle, fog and pouring rain – but I think the people who braved the weather enjoyed the visit.
How awesome is this?? What a fabulous idea. As others have said, I wish I were closer – I’d totally come.
Making progress – I can see the kitchen counter again!
My husband and I will try to make it out. We try to do as much “homesteading” as we can in down town Green Bay. Maybe we can get some more ideas.
Looking forward to meeting you both.
Gosh, I wish that Ca. was not so far away! I have really enjoyed your blog and various recipe adventures. Please keep up the good work!
I’ll be working my way through a “virtual tour” during the winter months. Every other Wednesday we’ll alternate between home related and herb related posts.
I hope you had a good turnout! I wanted to come, but we had plans. What I didn’t know is that the plans were in your area. We would have stopped in. I’m pretty much interested in everything you are. =)
The place was hopping! We were busy fro shortly after noon until around 4:30 with a steady stream of guests. Lots of fun, I just wish I had had a bit more time to visit with everyone.
Can I have your address to come to your open house?
I didn’t see it on the web page.
Thanks,
Sally
Sally, the address is near the end of the post, in the “Where” section, right under the words “Common Sense Homestead Open House”. Let me know if you have trouble spotting it.
I’m local and my husband and 3 kids would love to check out your place. In the last year or two we have begun to have a real interest in the type of information you blog about. We are also a homeschool family. Thanks for opening your home- we plan to be there! Amy
PS- I really would like to try your kombucha. I used your recipe to start some last month and don’t know if it is tasting the way it should. I’d like to try some from someone who knows!
I’ll make sure to bottle some kombucha fresh this week so I have a variety of ages and flavors available. I’ll let me boys know that there are kids coming. 🙂
Thanks- looking forward to it!
Looks amazing, wish I lived close to visit.
What a wonderful, helpful thing to do!! Truly. I’d love to come if we could, but I know we can’t. 🙁 ~Jill
Wish we were closer, would definitely come. Looks like a lot of fun & useful information! Have fun.